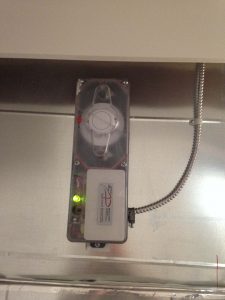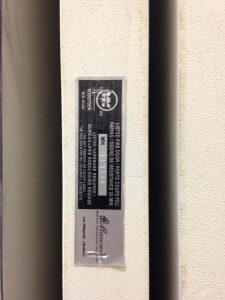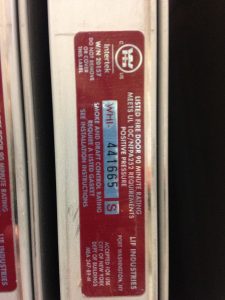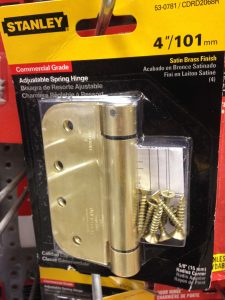Basement Apartment Rules
When you are buying a residential property and you see 1 or more kitchen in the premises, please do not take it for granted the kitchen(s) and fire separation are to code or a building-Plumbing-HVAC permit was obtained!
Home inspectors won’t be able to tell you what is the case, whether is a legal unit or not. You will need to do your own search or visit your local municipality.
Few ways will give you a sign that a potential permit was in place:
Check for self-closing device at the unit’s main entrance door and doors must be solid wood doors or labeled,




- Check for labels on the side of the doors indicating example: 20 min FRR door,
- Check for the installation of a Smoke Duct Detector,
- Check for minimum 2 Layers of ½” drywall on the ceiling
- Check for common entrance or separate entrance
Does the local zoning by-laws permit basement apartments?
Toronto’s secondary unit, most areas do require a second car parking. If you don’t have an extra space you may have to go to Committee.
PARKING
Etobicoke York, North York and Scarborough Districts
Homes with a second suite must have at least 2 parking spaces. The location of those spaces may need zoning approval.
Toronto & East York District
Depending on the residential zoning district, the parking requirements may be different. Contact the ML&S District Investigations Office.
Contact Info:
Contact List – ML&S – Investigation Services
Contact List – Fire Services – Fire Prevention – Inspections
Markham, Thornhill, Woodbridge, does not allow basement apartment at all, unless you go to Committee of Adjustment. Most of the time the basement apartments they are all illegal and NOT to code! Brampton (NEW 2015), Mississauga (NEW 2014)
The new Toronto zoning by-law (2013) now is also proposing a second car parking requirement for a second unit and every extra unit a car parking is required.
The Ontario Building Code is designed around the fire code and (in Toronto ) the Fire department is not involved in a basement apartment during the inspection of building permit construction stages, it is the Building inspector’s duties to inspect fire separations, fire assemblies, exists and S.A.- C.O.- S.D..
In an existing house, the ceiling between the basement and the main floor (containing no more than 2 units) must have a minimum 30-minute fire rating.
If you remove the existing drywall because you are removing for example the nob and tube and rewire with new wires or whatever the case may be, you will have to provide min 1 hour of fire resistance rating and min STC 50, (sound transmission) so resilient channels are required.
The Ontario building code requires, a basement apartment’s minimum ceiling height must be 6 feet 5 inches; and in certain cases if you are planning to have a third unit, the basement height must be min 7’-7”. Every unit entrance door must be at least 32 inches by 78 inches; bathrooms require an exhaust fan min 30 CFM, IF A HOUSE IS MINUMUM 5 YEARS OLD windows for bedrooms could be min. 2.5% of bedroom floor area and combined Kitchen/Dining/Living area must have an minimum 5% of floor area in natural light/windows under part 11 of the OBC.
A window is not considered a mean of Egress.
Buyers of houses with basement apartments, and agents marketing them, should always insist on evidence that the unit(s) are legal, filed with the Building records or with the building department.
Myself, I checked a house with 2 units and the building department shows only a plumbing permit in 1979 with no descriptions. The Records department had all drawings showing all 3 kitchens, this is the best proof to submit to client and building department with my new building permit application.
Another client buys a semi-detached with 5 kitchens, I checked and it end up being a single family dwelling!
So do you own home work…..or contact us!